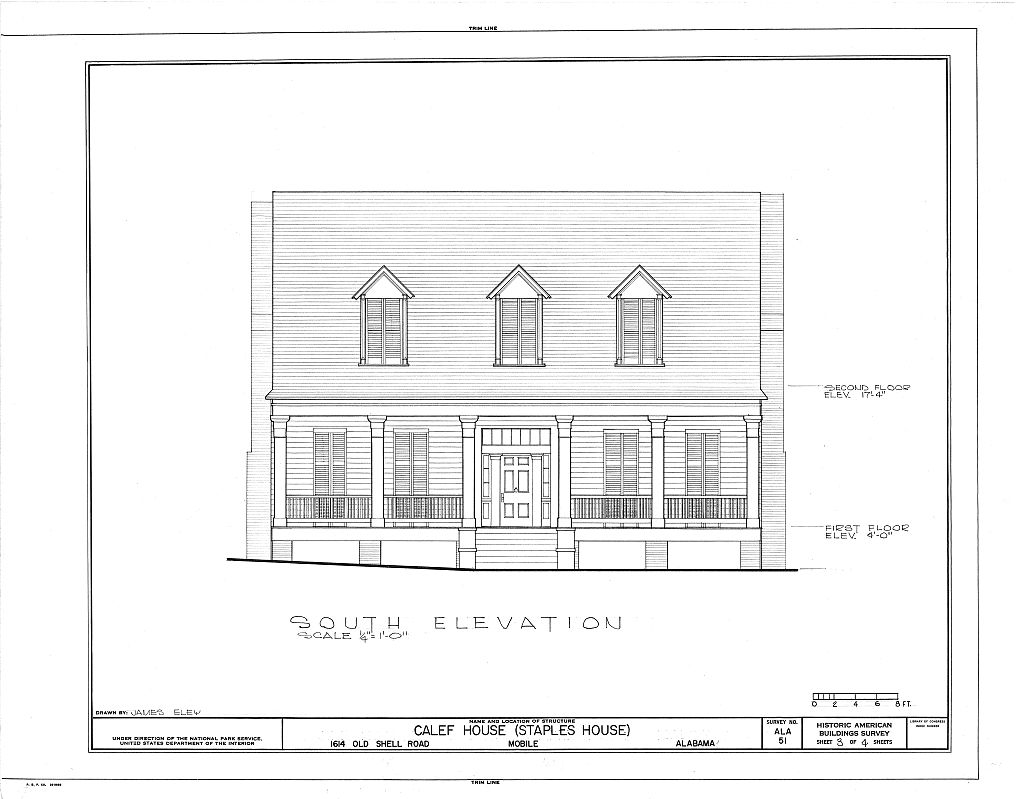If you are reading this, then like me, you probably love old homes and spend way too many hours poring over house plans. I started this store, and I'm starting this new blog, so that I can share that love with you all. Here you will find a growing collection of detailed, measured drawings of beautiful old homes that encompass the entire range of American styles.
Historic American Homes
 |
| The Salem-Towne House - 1796 |
From Colonial homes...
 |
| Marcel Breur's House in a Garden - 1948 |
To Mid-Century Modern...
 |
| Trocadero Inn, San Francisco - 1860s |
And everything in between!
Detailed house plans in a range of styles
Although I've just shared with you lovely photos in different styles, I should mention that the focus of my store is not on photos, but on highly detailed and accurate drawings of these homes, of which there are a few examples below.
Why drawings? Because, as the architect Mies van der Rohe said, "God is in the details." It's in the little things, the proportion of a window, the height of a ceiling, the profile of a window casing, that we find the essence of these styles. What makes a Carpenter Gothic home different than a Colonial style home? It's in the details. And these detailed drawings, the best in the vast collection of the Historic American Building Survey, capture those differences.
 |
| Mies van der Rohe's Farnsworth House - 1951 |
 |
| Construction details of the Farnsworth House |
If your purpose is to restore an old home and you want to learn more about the style, this is the place for you. If your goal is to build a new home that reflects a historical style, again this is the place for you.
 |
| Calef House - 1852 - a classic southern style house |
And if you simply love a well crafted set of architectural house plans, this is definitely the place for you!
 |
| Calef House, with its broad and welcoming porch |
So, come on by and join the fun. Feel free to browse. And if you can't resist, go home with some beautiful house plans!
- Tags: architectural prints, classical architecture, colonial style, craftsman style, federal style, floor plans, historic american homes, home plans, home restoration, house plans, house restoration, mediterranean style, midcentury modern home, prairie style, southern style, victorian style









