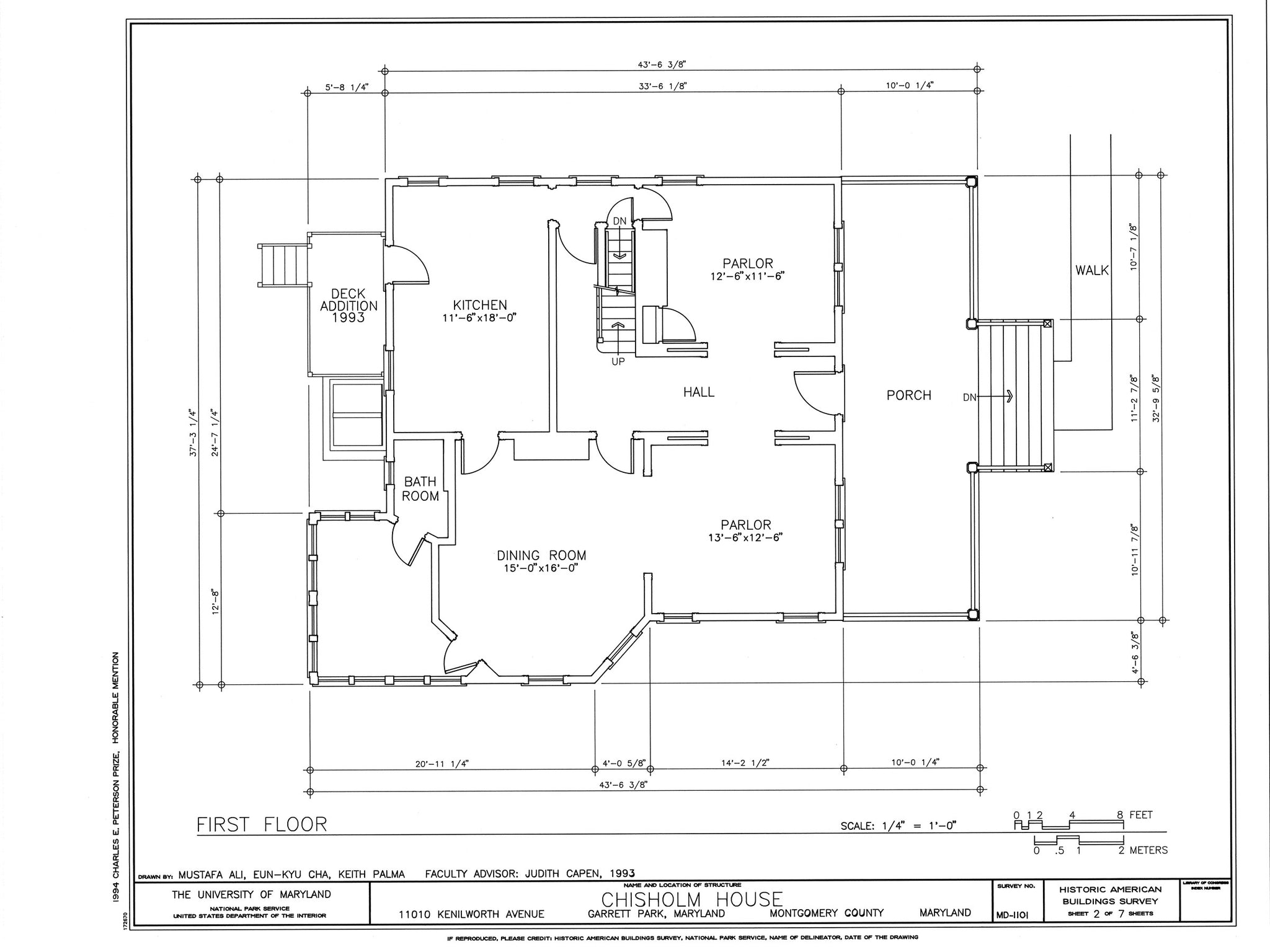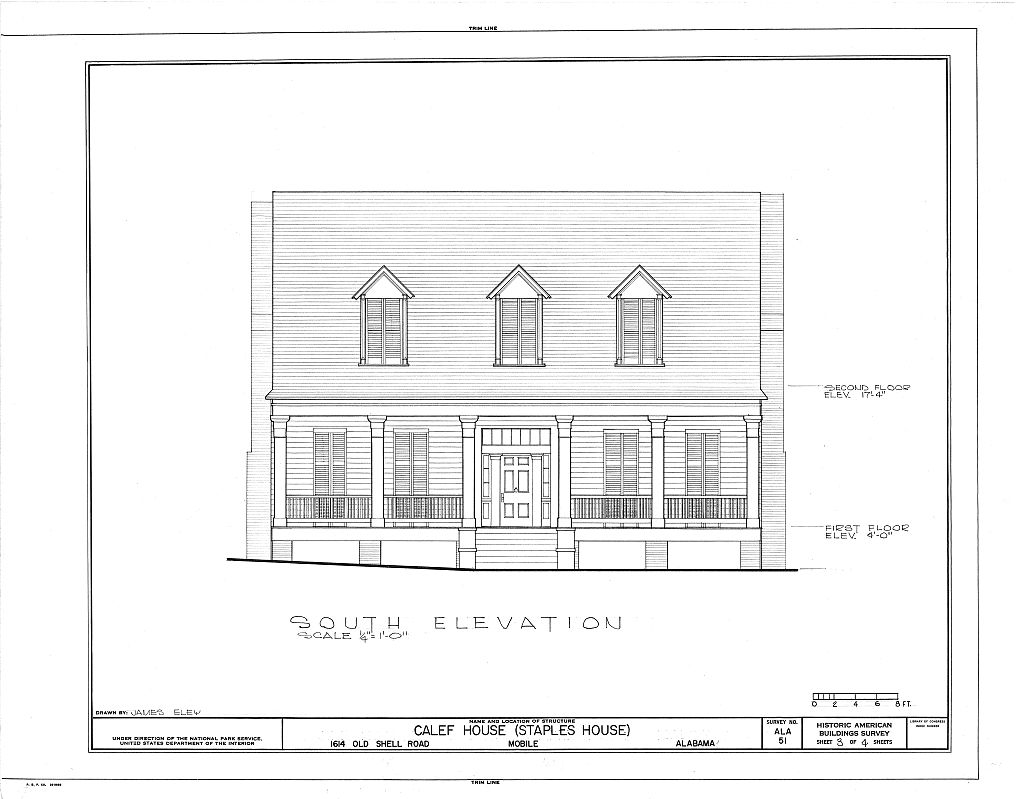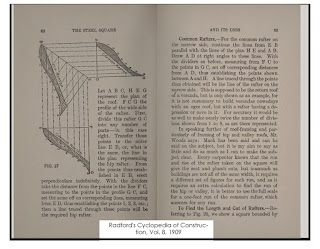Some Natchez Mansions - Rosalie
Rosalie was built by Peter Little in 1823. The identity of
the designer is not known. According to family lore (as recorded by the Historic American Building Survey in 1934) it may have been Little's brother-in-law James Griffin.
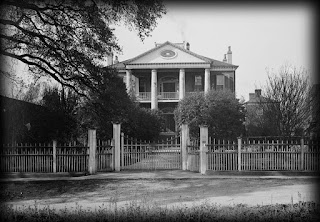 |
Rosalie - Front Elevation (photo: HABS)
|
Little had moved from Pennsylvania to Natchez as a youth and become
a very successful and wealthy cotton broker. When Peter's friend Jacob Lowe and
Jacob's wife both caught yellow fever and were dying Little agreed to take on
the care of their daughter Eliza, who was 14 at the time. After their deaths,
25 year old Peter Little married Eliza and sent her for several years to a
boarding school in Baltimore. Upon her return from Baltimore they set up house
together. As they prospered, they acquired land that had been developed in the
1700s by French military forces and named Rosalie in honor of the Countess of
Pontchartrain. Peter and Eliza chose to keep the name Rosalie for their new
mansion. Though they never had children of their own they raised Peter's niece
in this home and hosted orphan children from the orphanage which they
sponsored.
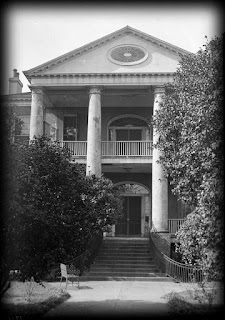 |
Rosalie - Entry Portico (photo: HABS)
|
After the Littles' deaths in the 1850s the house passed on to
the Wilson family. During the Civil War, after the 1863 Battle of Vicksburg it
served as headquarters for the Union Army. Rosalie remained in the ownership of
the Wilson family until 1838, when the last descendants, Annie and Rebecca,
sold it to the Mississippi State Society, Daughters of the American Revolution.
They continued living there until their deaths, with Annie passing away at the
age of 101 in 1958.
My thanks to the Mississippi State Society Daughters of the American Revolution, who own and care for Rosalie today, and whose website
served as the source for the above history.
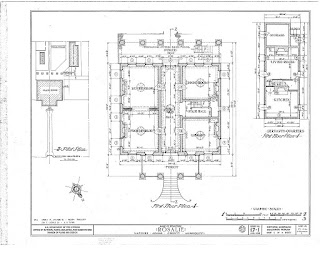 |
Rosalie - First Floor Plan
|
The
mansion epitomizes the classic antebellum floor plan, with a central
hall running the depths of the house, with two rooms on each side. With two
exposures for every room the house is well cross-ventilated, keeping it
cool in summer. In addition the expansive porches provide shaded outdoor
areas to enjoy as well. The full width porch is on the south side, blocking the heat of the sun from this, the most exposed face. The high attic is also ventilated, helping to exhaust hot air as it naturally rises. With the first floor raised well above the
ground, the basement is almost fully at grade.
 |
Rosalie - Entry Elevation
|
The front elevation follows classic Early American lines, inspired by the work of Andrea Palladio (16th century Italy) as popularized by Thomas Jefferson. The portico has 4 doric columns built of brick and plastered. The entablature is of a simplified and shallower form, more suitable to the lightness of wood construction.The entablature and pediment above it are of cypress, from Little's own sawmills.
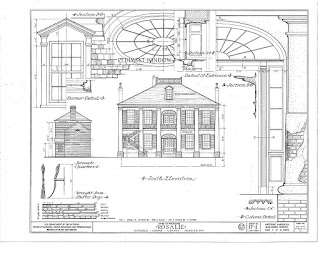 |
Rosalie - South Elevation
|
The back elevation, which is roughly south-facing, has a two-level porch stretching the entire width. This gave every room access to porches and sheltered the south face from the sun. Access to both porches is through double doors with sidelights and elliptical fanlights, opening off each end of the central hall, on both levels.
Adjacent to the main house is a small 2-story structure containing a kitchen on the ground level and bedrooms above. The Little family likely kept enslaved servants and this was their housing.
The drawings above are from a beautiful set of 10 sheets prepared by the Historic American Building Survey (HABS) in 1934. Full size prints, 18"x24", of these drawings are available for purchase at my eBay store for any who are interested.

