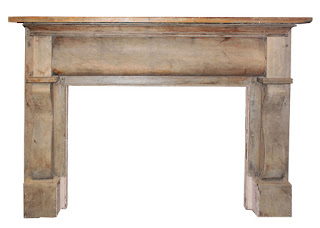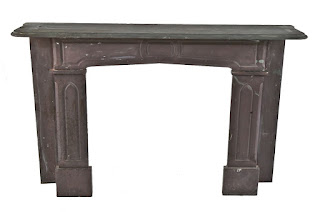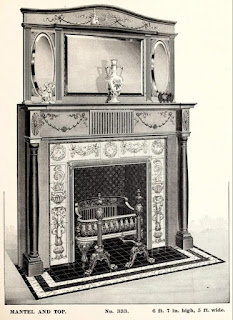Five Centuries of Fireplaces - Part 2
19th Century
In the
previous post I looked at the earliest, strictly practical, fireplaces built by the children and grandchildren of the first European settlers. These were efficient, substantial brick structures intended for heating and cooking. Following quickly on those came the refined and elegant mantel designs popularized by Robert and James Adam and picked up by American architects such as Thomas Jefferson.
Now we move into the 19th century, a time when popular taste became truly eclectic and a veritable battle of fashions raged.
What better place to start than the White House?
James Hoban, Irish immigrant to the newly independent United States, won the competition to design the White House based on a larger scheme than was actually built. Here are two of his drawings made after the decision to reduce its size.
The original interior was probably similar to the Adam-inspired style found at Monticello, but in 1814 the interior was destroyed in a fire set by British troops. The reconstruction introduced the more robust and solid style of American Empire, which had its roots in neo-Classicism.
Recent excavations at Pompeii shifted the fashion away from Adam's light and delicate treatments. A renewed interest in ancient Roman and Greek brought with it a more academic attempt to recreate the Greek and Roman precedents. This Neo-Classical style generally followed one of two approaches. In the photo above we see the incorporation of human figures, or caryatids, contrasting with a geometric frame.
In the other approach the focus is on the geometry, an almost minimalist paring away of ornament. The mantel below may have been designed by Thomas Hope, an English immigrant to the United States. It captures the essence of the Neo-Classical style.
 |
| Fireplace in the manner of Thomas Hope - photo: 1stdibs.com |
Here is one final example of an almost rustic version of the Neo-Classical, by an unknown Tennessee craftsman working in the later 1800s, but very much in the spirit of a few decades earlier.
 |
| A vernacular version of the Neo-Classical by an unknown Tennessee craftsman |
With the advent of the Industrial Revolution and the rise of Queen Victoria to the throne of the United Kingdom in 1837, there was an upheaval in style and taste. Instead of a single predominating style a great competition arose between proponents of the existing Greek and Roman inspired designs versus the styles of the Middle Ages. The battle between the Classical and the Neo-Gothic had begun.
Classicism itself begun to divide into different streams such as Italianate, Palladian, and Baroque. Eclectic mixes and Revival styles emerged such as Elizabethan and Tudor revival. Carpenter Gothic combined elements of Gothic and Classical ornament and adapted them to the extensive timber resources and engine powered saw mills, which introduced a whole new technology for shaping wood.
 |
| Italianate Fireplace, Eslava Plantation - |
Italianate fireplaces, such as these examples, often incorporated arched openings. The example above is from the Eslava House in Spring Hill, Alabama. Drawings are available at my
eBay store.
As coal supplanted wood as the most common fuel various inserts were developed and the open fireplace with its traditional burning log began to disappear.
Here is a Gothic Revival fireplace from Chicago. Note the characteristic pointed arches on either side. These were the defining features of Gothic architecture and a favorite decorative device.
 |
| Gothic Revival fireplace mantel, Chicago, 1870s - photo: Urban Remains |
As the century progressed fashions became ever more elaborate and eclectic, with elements of a wide variety of historical styles mixed to produce some surprising results. The following three images are from the catalog #10 of the Innes & Company of Cinncinati, published in 1880. The designs in the catalog cover the gamut of styles, sometimes within a single fireplace. A copy of the catalog can be found at
Archive.Org.
 |
| A mix of Classical and Art Nouveau |
 |
| Solidity and doubled columns typical of the Richardson Romanesque style |
 |
| Colonial Revival |
Charles Eastlake (1836-1906) was a British architect and furniture designer, and part of the circle of William Morris. Morris, Eastlake, Gustav Stickley and a host of other artists moved late Victorian taste towards a more disciplined and refined aesthetic based on an appreciation for the inherent qualities of natural materials and handicraft. Some, like Morris, sought to keep manual production techniques alive in the face of increasing automation and machine work. Others, like Eastlake, believed machine work could be incorporated into and reconciled with manual production, keeping handicraft alive and also making it more economically available to all people. Eastlake's book,
Hints on Household Taste in Furniture, Upholstery, and Other Details, was immensely influential and the Arts & Crafts movement led late 19th century America in a whole new direction as the 20th Century dawned.
But that's the material for my next blog post. So I will leave you here with two examples inspired the work of Charles Eastlake.
 |
| Eastlake Style, American, ca. 1890 - photo: WorthPoint |
If you have not already, please visit Part 1 of this series, which covers
Early American fireplaces from the late 1600s until the opening years of the 1800s.
If drawings of
historic American homes are your thing then you will also probably enjoy browsing through my eBay store where I have close to 200 measured drawings available for purchase. I am also in the beginning stages of stocking a new store,
www.HistoricAmericanHomes.com, where I will eventually be offering full construction document sets for people wanting to build a new home inspired by historical examples. So please drop by and pay me a visit.
Thanks for visiting! Have a wonderful day!




















































