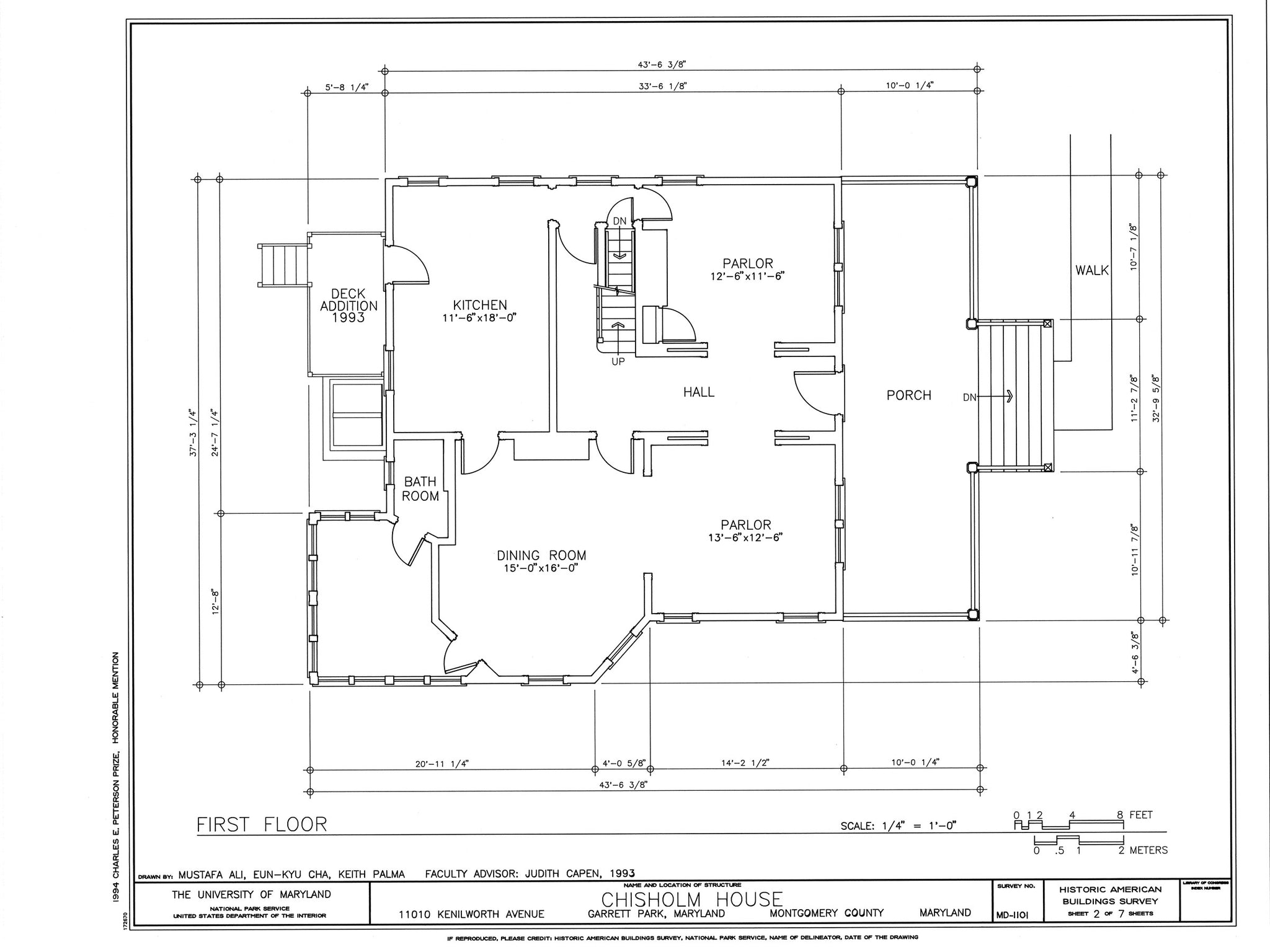There's a lot to be said for simple solutions. Not all problems are simply solved but not all need be complex either.
This is the "American Foursquare", perhaps the most ubiquitous house pattern in the 400 year history of American architecture. It's a simple plan, square or close to it, with one cross wall and a room in each corner.
Most often it was 2 stories, with a hip roof, though occasionally a gable might be used. The cross wall allowed for short spans in floor joists. There was typically a fireplace near the center, with its chimney doubling for the kitchen range as well.
Placing rooms in corners allowed for cross ventilation through every room.
The square plan and hipped roof resulted in an efficient ratio of surface area to volume, helping to reduce cost of materials as well as reducing heat loss through the shell.
This example has a broad front porch, an
inexpensive way to gain living space while also connecting the public
face of the house with the surrounding community.
Drop by and check out my little plan collection of historic American homes. No need to buy. Browse to your heart's content.
How would you use a house like this as a model for a new home to suit your own needs? Feel free to leave comments or questions. In my next post I'll share thoughts on how I would alter this house to update it in line with contemporary needs and desires.
Warm regards to you all,
Tony



