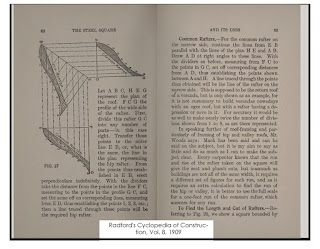Tayloe Office - the Original Tiny House
Among the outbuildings typically surrounding a Colonial Williamsburg home, offices are not uncommon. However, the Tayloe Office, with its ogee shaped roof and curved, vaulted ceiling inside, is unique, and beautiful. Built sometime in the 18th century, it was later remodeled to include a small bath and kitchenette. In the 19th century it was moved to its present location.
 |
| Tayloe Office - Colonial Williamsburg |
The ogee roof is certainly not a common feature in colonial architecture, but it is not without precedent.The Elizabethan era Montacute House, in Somerset, Great Britain, would have been known to many at the time. It is famous partly for its pair of garden pavilions with ogee roofs.
 |
| Montacute House Garden Pavilion |
The framing of ogee roofs was also included in popular architectural treatises from the 18th through early 20th centuries. Books such as Radford's Cyclopedia gave builders even in relatively remote frontier locations access to the latest stylistic and technical ideas.
 |
| Radford's Cyclopedia of Construction, Vol. 8, 1909 |
 |
| William Pain - "The Builder's Companion, Second Edition", London, 1765 |
The Tayloe Office, Williamsburg, Virginia, was built in the 18th century, as a doctor's office, adjacent to the doctor's own home but providing privacy for patients. Other Colonial and early Federal era homes contained offices as well. These offices were used for a variety of professional purposes, such as law, or for the administering of estates.
 |
| Howard Dearstyne - "The Architectural Report: The Tayloe House Block 28 - Colonial Lots 262 and 231" |
The Tayloe Office would have been one of a group of outbuildings, including such things as kitchens and laundries. The office originally was a single room. During its 1950-51 restoration it was divided up inside to provide a bath and kitchen, a full living space suitable for a guest.
 |
| Tayloe Office Site Plan - (HABS) |
Measuring only 16' on each side, and yet containing complete bathing and cooking facilities, the Tayloe Office, if not the first tiny house, certainly qualifies as a very early and highly stylish example.
 |
| Tayloe Office Plan and Elevations - (HABS) |
 |
| Tayloe Office Elevations and Sections - (HABS) |
The drawings above are snippets from a beautiful set that was prepared
by the Historic American Building Survey (HABS) in 1978. High quality reprints
of the full drawing set are available here for purchase.